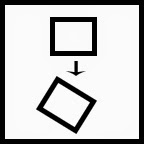This final section goes into detail about some more ways to create order within architecture and interior design. If you remember order refers to one part being properly placed with other parts in order to create a harmonious arrangement. Order without diversity creates boredom, while order with too much diversity creates chaos. The following principles allow for a strong balance between variation and diversity while still providing unification and harmony.
Axis
The simple ordering principle of an axis is created by establishing a line through two points in space. The invisible axis can group forms and spaces around it in a regular or irregular manner, which creates powerful, dominating arrangements. It usually implies symmetry and balance however the amount and arrangement of items on the axis will determine its success. Its has similar properties of line including length and direction however it is not infinite there will be some sort of form or space at both ends of the axis.
A visual representation of Axis in the built environment:
Here in this photo we see that many of these living spaces have been organized around the blue axis line. From the cooking space on the far wall to the living space in the foreground most elements are even symmetrical to this axis point.
Symmetry
Symmetry cannot exist without the presence of an axis. In order for symmetry to occur, there must be a balanced arrangement of equivalent items on each side of the axis. There are two main types of symmetry. Bilateral symmetry refers to a balanced arrangement of elements on a center axis. Radial symmetry refers to the balanced arrangement of radiating elements around a center point. There are likely multiple axes with radial symmetry.
A visual representation of Symmetry in the built environment:
Here we see the use of bilateral symmetry in this dining space. Every element is repeated once again on the other side of the median axis point shown in blue.
Hierarchy
Hierarchy suggests a degree of functional, formal, or symbolic importance between different forms and spaces. Hierarchy needs to be uniquely visible to the human eye. Some ways hierarchy can be achieved is through exceptional size, unique shape, color, and strategic location. Hierarchy is seen as the exception to the norm.
A visual representation of Hierarchy in the built environment:
Here we see the bright lime green door being the dominant element on the house facade. By the use of color and the lack of horizontal lines it is uniquely different from the other elements. It could represent both functional and symbolic meaning. Not only is it the entrance to the house but it is also an entrance to the lives of the people that live there.
Datum
Datum refers a line, plane, or volume that groups together and relates all other forms and spaces. Quite often many of these other forms and spaces are quite random and irregular. The Datum helps provide stability and regularity for them. The datum must have significant visual presence in order to be considered a datum; without presence it simply gets lost amongst the other elements.
A visual representation of Datum in the built environment:
The use of the black wall and flooring continues throughout most rooms of the house in a continuous curve like the one that is seen here. The overall floor plan curves to match this datum line. This helps organize and provide regularity to the otherwise random shaped rooms of the house.
Repetition & Rhythm
These two terms refer to the pattern of occurrence that elements make at regular or irregular intervals.
Buildings by nature are repetitive. Beams and columns occur every few feet for support. Windows and doors repeat for circulation. Rooms repeat to meet functional needs. There are really two ways we group items to determine repetition. The first method is by their proximity to one another and the second method is by their similar visual characteristics. The second method could involve similiar size, shape, or detail characteristics.
A visual representation of Rhythm & Repetition in the built environment:
Not only does the curvy shape of the walls, ceiling, and seating create a fluid rhythm, but the shear amount of pillows and their repeated patterns creates beautiful repetition for the space. The bright colors in addition to the rhythm make the pillows the main focal point in the room.
Transformation
Everything we do and touch has some notion of the past in it. The past of Architecture and Interior Design should be used to study prior experiences, endeavors, and accomplishments and their successes . These learnings should be then applied in the present and future. The application of transformation embraces these ideas. With transformation the designer selects an existing architectural model and then alters it slightly to fit the clients needs and the design requirements.
A visual representation of Transformation in the built environment:
Here we see how one designer took existing elements and transformed them to better fit the needs of not only the client but also the space. Through application of the previous arrangement we learned what works and what doesn't in order to apply it to the new arrangement.




















































