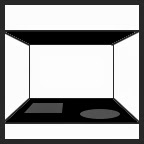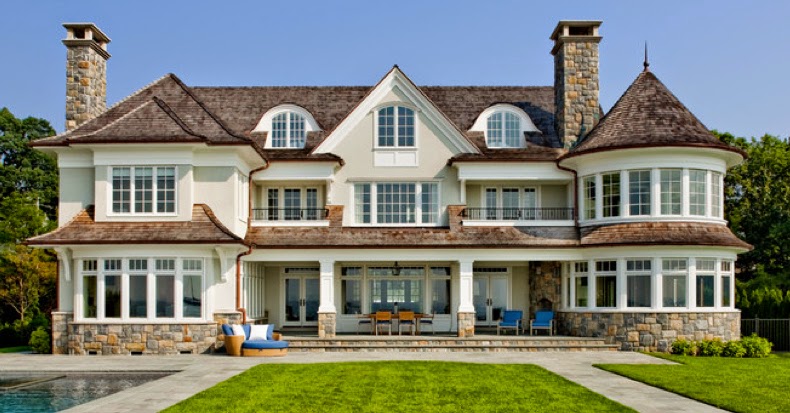The Unity of Opposites
All around us we see different elements that vary in size, shape, color, and orientation. As a team the brain and eyes help organize these elements in our mind into two different groups. First we see positive elements which are the surrounding figures. Also, we recognize the negative elements that provide a background for the figures. As our brain interprets the positive and negative elements, we begin to understand and distinguish the compositions around us. Although positive and negative elements are opposing elements the reality is that they couldn't exist without each other. Together they form the Unity of Opposites.

An example of the unity of opposites in the built environment:
The heavy, dark, black furniture contrasts immensely with the stark white walls and floors. This truly helps us recognize the positive elements from the negative elements. The furniture starts to look less like furniture and more like black spots on a white sheet.
Horizontal Elements
There are two types of horizontal elements that define space: the base (floor) plane, which may be elevated or depressed, or the overhead (ceiling) plane. When focusing just on horizontal planes within space it is usually implied that vertical boundaries do exist. Usually the horizontal elements help ground and define the organization of the vertical elements.
Although not necessarily defined by walls the change in flooring material on the base/floor plane of the room helps define the spaces from one another. The curve placed within the materials could suggest a path of movement throughout the space.
Vertical Surfaces:
Vertical forms have a greater appearance with space. They are more important when it comes to defining volume and providing a sense of enclosure. Vertical forms separate one space from another, whether it would be the interior from the exterior or the interior from other part of the interior. In addition to providing enclosure, they also support the floor and roof planes, provide protection from the climate, and control the temperature, air, and noise in a space.
Although surrounded by other planes the red wall acts like a single vertical plane not only through color but also orientation. It helps define the space and emphasizes the space to the front and back of it. Although it is not floor to ceiling it encloses the room with its height.
Openings in Space-Defining Elements:
Continuity between spaces in impossible without openings within the planes of the form. Openings can come in the form of windows, doors, archways, etc. Each provides a different purpose and feeling based on the needs of the space. While these openings are important in order to keep continuity from one space to another, depending on their location, number, and scale they can begin to weaken the enclosure of the space. Not only does the type of opening give a distinct feeling to a space but the location of it does also. The opening might be within the plane, at the corner of a plane, or between planes

A visual representation of openings in the built environment:

In this image we not only see the large scale windows in the corner but also they door to the right. The door acts almost as another window amongst the group however since it is mostly glass. Openings located in the corners of the room tend to give the room diagonal direction towards them. It is most likely the windows in the corner of this room were used to capture the view.
Qualities of Architectural Spaces
Although enclosures and diagrams helps us recognize many of the concepts provided they do not truly capture the real qualities and richness of an architectural space. The properties of enclosure are still very important in determining how we define these qualities of space such as color, texture, pattern, light, etc. We perceive these qualities not only by the properties given by off each and but also by our prior experiences, cultural influences, and personal interests.
Three main qualities discussed and shown below are degree of enclosure, view, and light.
A visual representation of architectural qualities in the built environment:
Here the large view dominates the space and provides a backdrop for bathing. It also helps bring the interior space outward especially with the use of a large scale window. It almost eliminates that feeling of enclosure. In addition the strong amount of natural light has casted dark strong shadows throughout the space defining the forms within it.








































